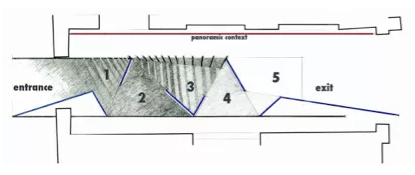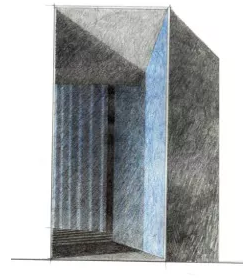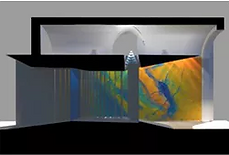
2014 Venice Biennale
Exhibition Preview : 5-6 June 2014
Exhibition Opening : 7 June 2014
Exhibition Closing : 23 November 2014
BACKGROUND
Late last year Jaco Wasserfall Architects received an invitation to participate in the 2014 Venice Biennale for Architecture. As this event is one of the most prestigious events on the international architecture calendar and this is the first ever invitation to a Namibian firm this is an unprecedented opportunity to market Namibia abroad.
EXHIBITION PROPOSAL
The proposal is a response to the curator’s title “Fundamentals”, and is aimed primarily at showcasing the Namibian context using architectural and photographic device. The installation will be housed in the Palazzo Mora Gallery in Venice from the 5th June to the 23rd November 2014.
The installation is the result of collaboration between Jaco Wasserfall Architects and renowned Namibian photographer Paul van Schalkwyk and consists of a light-weight construction that carefully manipulates the viewer’s experience of a large-scale print of a Namibian landscape together with the installation’s enclosing space. This manipulation makes use of primary architectural instruments thereby demonstrating the elemental mechanism of architecture as a response to context.
Barely visible sketches by staff members are printed onto the interior wall surfaces of the assembly as further expression of the manner in which the architectural process responds to the problems posed by programme and context.
INSTALLATION PROPOSAL
WHITENING THE BLACK BOX
The mechanism of progression
The installation is conceived as a direct demonstration of that fundamental process whereby architectural mechanism is modulated by context and place to produce a work with emotive effect. It consists of a sequence of carefully darkened spaces with clearly demarcated thresholds through which the visitor will move, interacting with the installation and its context in a precisely modulated fashion.
Namibia’s distinctive context is transposed as an abstract graphic – a large-scale landscape (7.8×3.3m) by renowned photographer Paul van Schalkwyk – which acts as the focal point of the installation and the rallying point for the spaces through which the observer moves.
The tectonic or constructed component functions as a Black Box through which the user or observer moves in order to experience the exhibit. It is dimensioned, constrained, detailed and manipulated as necessary to offer an architectural narrative to the observer as she progresses through it and the encounter evolves. It also has a strong presence as a thing in its own right, an architectural object juxtaposed against the encompassing situation.
Barely visible sketches by staff members are printed onto the interior wall surfaces of the assembly as further expression of the manner in which the architectural process responds to the problems posed by programme and context.
The progression through the box is thus from anticipation to experience, from here to there, from this to more of it, from ignorance to perception. It is symbolised and expressed in the advancement from shadow to light and the resulting interaction between observer, the built artefact, immediacy of place and the graphic representation of the distant Namibian context.
Figure 1: Proposed plan of black box installation
Figure 2: Artist impression of longitudinal elevation of black box
Entrance:
The approaching observer is introduced to the black box from the adjacent room, inviting her to enter and explore. The floor ramps up, the ceiling slopes down and the angled blue sidewall narrows the space, all heightening the sense of perspective. This sensation of increased distance is further enhanced by a series of light slivers projecting across the dark ramp at decreasing intervals and up against the angled wall at the end of the ramp, inviting the observer to proceed along the route to investigate the source.
Figure 3: Artist impression of entrance into black box
Figure 4: Artist impression of introduction of colour slits – Pause 1
Pause 1:
Upon reaching the end of the darkly lit ramp, the observer turns to peek through the silts in the wall of the box and is awarded with first glimpses of the coloured wall element or context, creating an expectation of what is to come.
Figure 5: Artist impression of obscured view of context – Pause 2
Pause 2:
When proceeding further, the observer steps over the first slanted threshold and enters an even darker space, triangular in form with a floor slanting sideways and sloping ceiling, all black, further confusing the observer’s sense of space; a series of evenly-spaced light vertical slats in the adjacent space is visible, again with slivers of light projecting across the floor, inviting the observer to proceed along with her exploration.
Figure 6: Artist impression of segmented view of context – Pause 3
Pause 3:
Stepping over the second slanted threshold, another triangular space is entered, again with a black sloping floor and ceiling: the deeper the space is penetrated, the more the coloured context wall behind the angled slats becomes exposed to the viewer; when positioned in the furthest corner of the triangle, the viewer sees a large rectangular panel of the part of the context punctuated by narrow vertical slats with progressively widening openings: she is now able to construct a more complete image of the context, albeit still as a composite made up of separate segments. Light from the adjacent space and the downward sloping floor entice the observer to continue along the journey.
Figure 7: Illuminated ceiling – Pause 4
Pause 4:
The observer steps over the next threshold – now level – into a third triangular space with a level floor where abundant light floods the space from above: looking up reveals a multi-layered triangular ceiling symbolising creative inspiration.
Figure 8: Unobscured view of context – Pause 5
Pause 5:
Stepping over the next threshold, the last space opens up completely and exposes an unobstructed view of the context landscape: the observer now finds herself in a well-lit, open space and, while progressing down the exit ramp, experiences the context as a whole for the first time and begins to recognise familiar elements within the landscape.
Figure 9: Artist impression of exit from the black box
Figure 10: Computer renderings of installation
PROGRESS UPDATE
MODEL
BLACK BOX
Construction of the Black Box began early in March of this year. Measuring 8.8 x 1.5m, the 3.2m high timber-framed MDF structure was erected in the Prosperita workshop of Mr Wood Joinery under the supervision of owner, De Wet van Niekerk. Clearance Rohm headed the installation team of six.
Completion of the Black Box structure on 17 April was celebrated with the requisite champagne and ceremony. Attendees included representatives from Nedbank Namibia, the Ministry of Youth, National Service, Sport & Culture, the National Art Gallery of Namibia, local media, staff of JWA and Mr Wood, and invited friends.
The difficult process of dismantling the Black Box into smaller components for the purpose of transport commenced the following weekend. Care was taken to number, photograph and wrap each of the 40 odd components before stacking and securing them on an airfreight palette. Transworld Cargo then transported the loaded palette to the Hosea Kutako International Airport where, on 1 May, it was freighted to Frankfurt by Air Namibia. After being cleared through customs, the installation was then transported overland by truck to a warehouse outside Venice. From here it was transported by boat to Palazzo Mora and unpacked on 12 May.
PAUL VAN SCHALKWYK PHOTOGRAPH
Not having deemed the quality of the photograph initially selected as good enough for such a large-scale application, acclaimed photographer Paul van Schalkwyk’s planned reshoot never materialised due to his tragic passing on 9 March 2014.
The replacement photograph subsequently selected as focus for the installation was printed in Cape Town on 22 May and measures 7.8 x 3.2m: it is printed on a special cloth and is divided into three separately framed panels. The various components were since air freighted to Frankfurt, transported to Venice by truck, and will be delivered to Palazzo Mora by boat later this week.
ARCHITECTURAL WALLPAPER
RE-ASSEMBLY
Paul Munting, Andre Christensen and Clearance Rohm arrive in Venice, Italy, on 27 May 2014 to commence the re-assembly of the installation




















